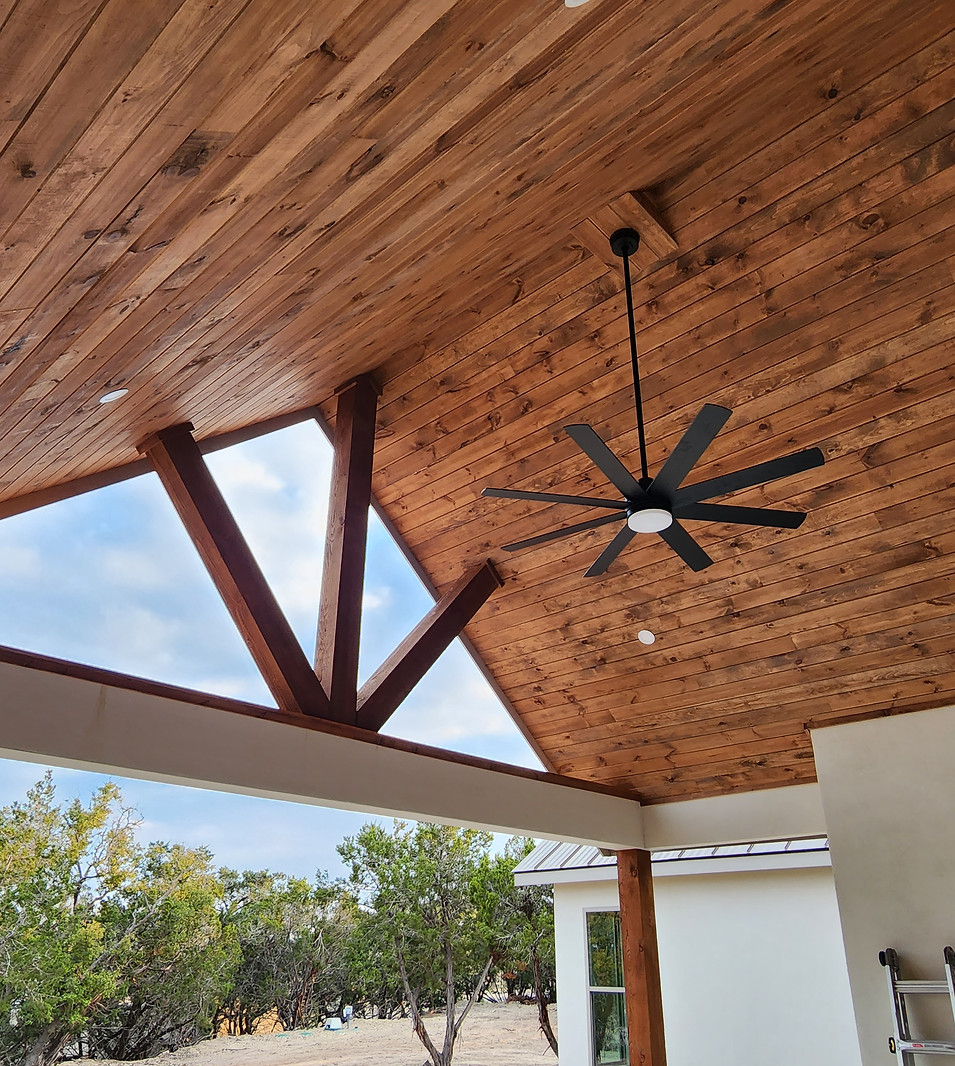top of page

138 San Juan S. Kerrville TX 78028
Classic Hill Country Design
4 Bedroom 3&1/2 Bath - 2,500 sq ft.
Spacious Open Floor Plan - Gourmet Kitchen - Gas Cooktop - Island Sink and Dishwasher
Large Walk in Pantry - Custom Cabinetry throughout - Walk in Closets - Split bedroom floorplan
Master boasts walk in shower and freestanding tub
Spray foam insulation R-30 Roof and R-13 Walls - All Interior walls insulated R-13 for noise reduction
10 Foot Ceilings throughout with vaulted living room and Master bedroom ceilings
Propane Fireplace - 8 Foot Doors - Low E Windows
High Efficiency Water Heater w Heat Pump - Water Softener - Standing Seam Metal Roof - 1.05 Acre Lot
Huge 3 Car Garage with 220V wiring for car charging
Designated area for Casita or Shop at rear of property!
bottom of page

















